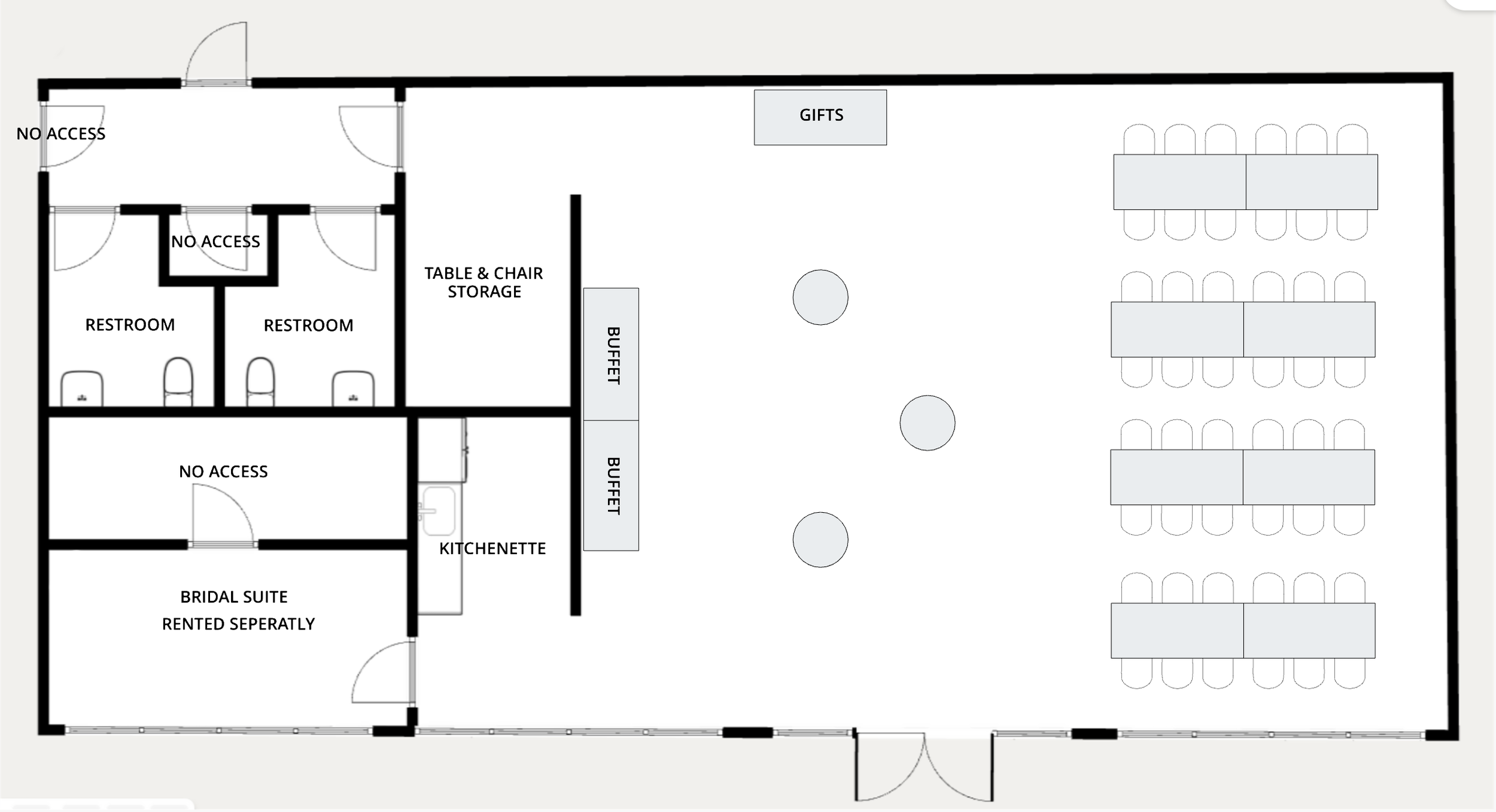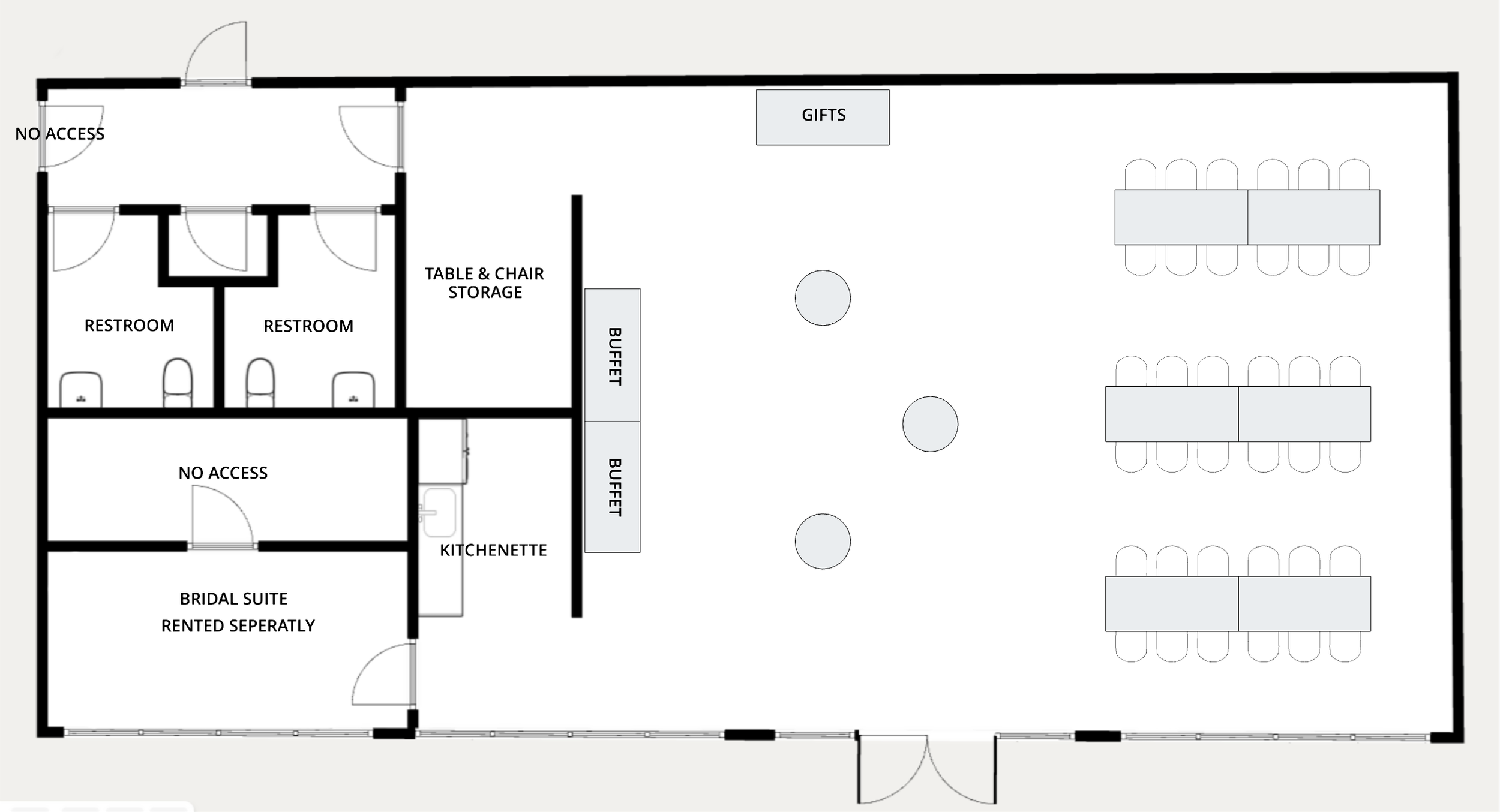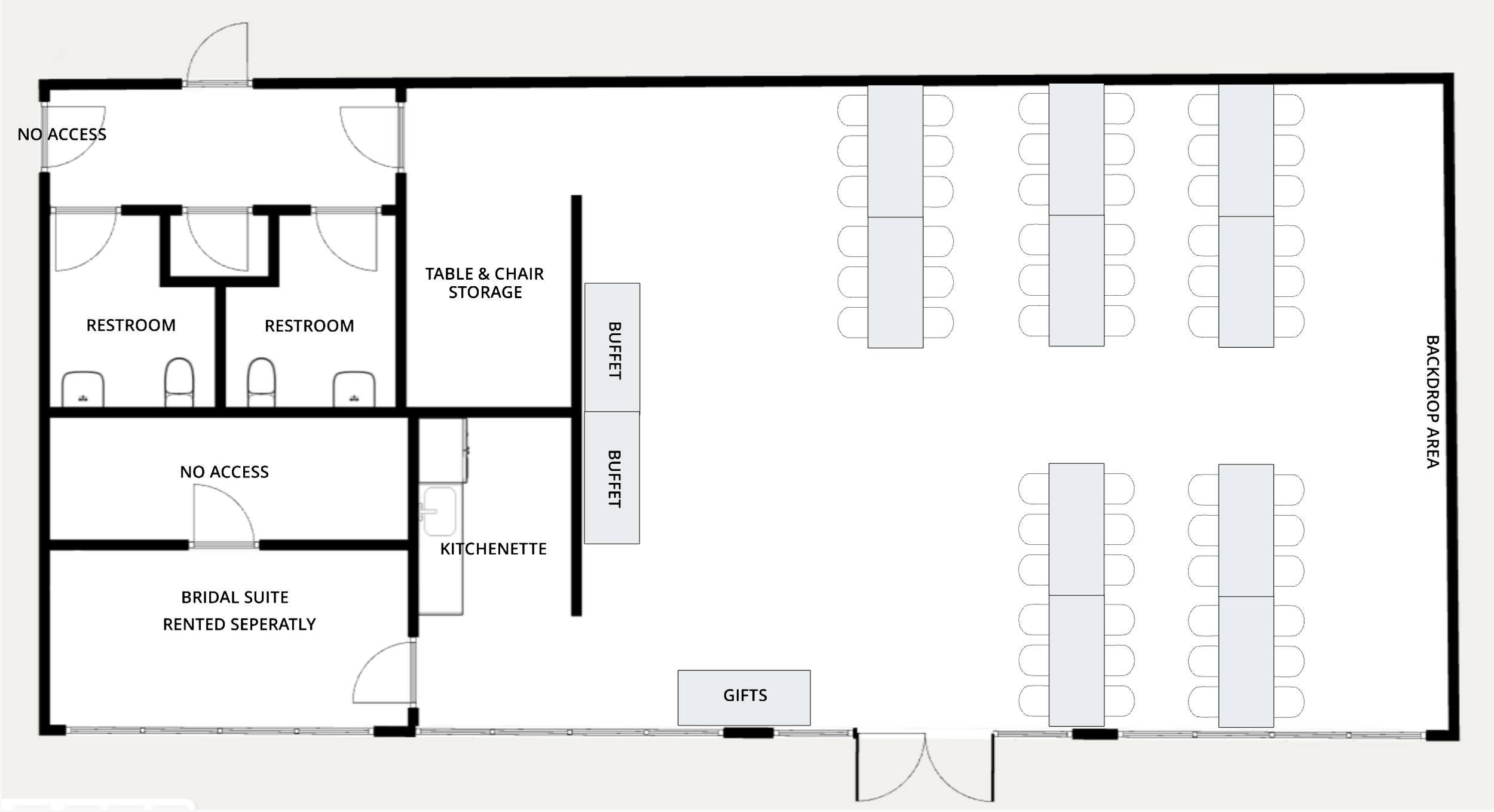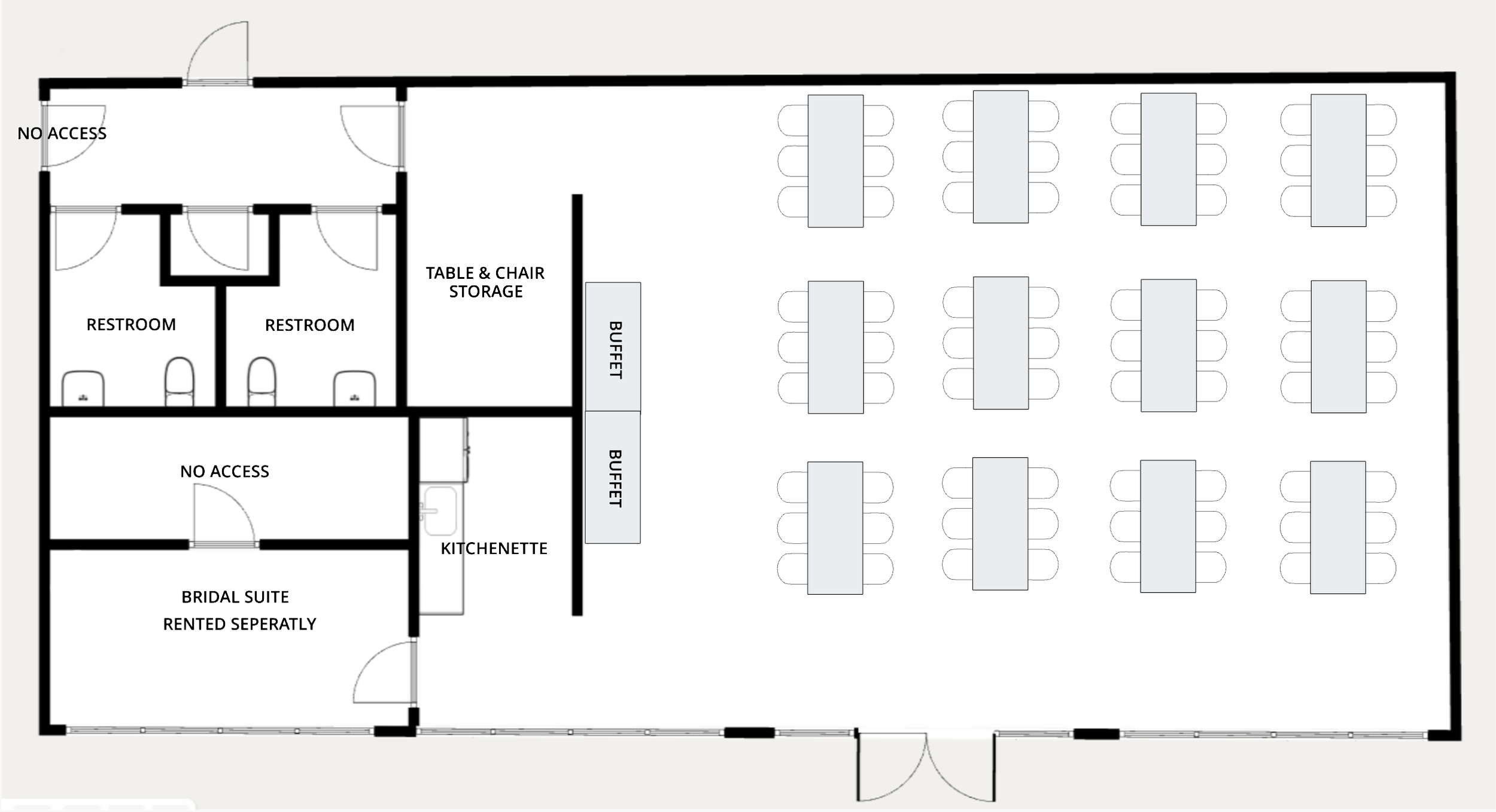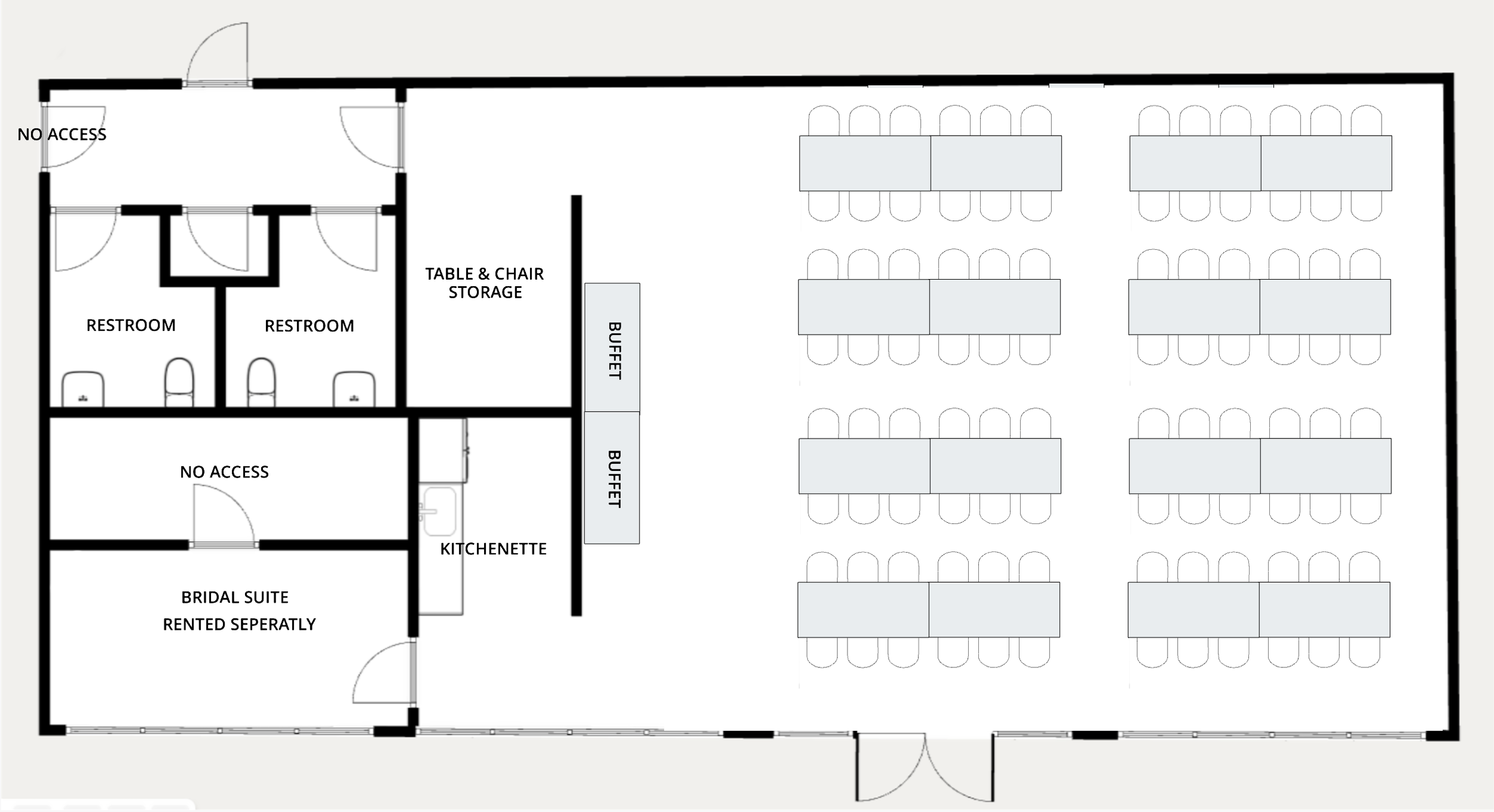space layouts
Already included in your rental is 18 qty 6'x30" rectangle tables, 3 qty round standing cocktail tables, and 96 qty chairs. Linens may be rented separately. The diagrams below show different set up options for seated events at Convolo to best utilize the space. Please note that you will be responsible for setting up and tearing down tables and chairs UNLESS you add set up services ($100) and/or tear down services ($100). Walk away services available ($250).
*The three circles displayed on the diagrams are standing cocktail tables.

